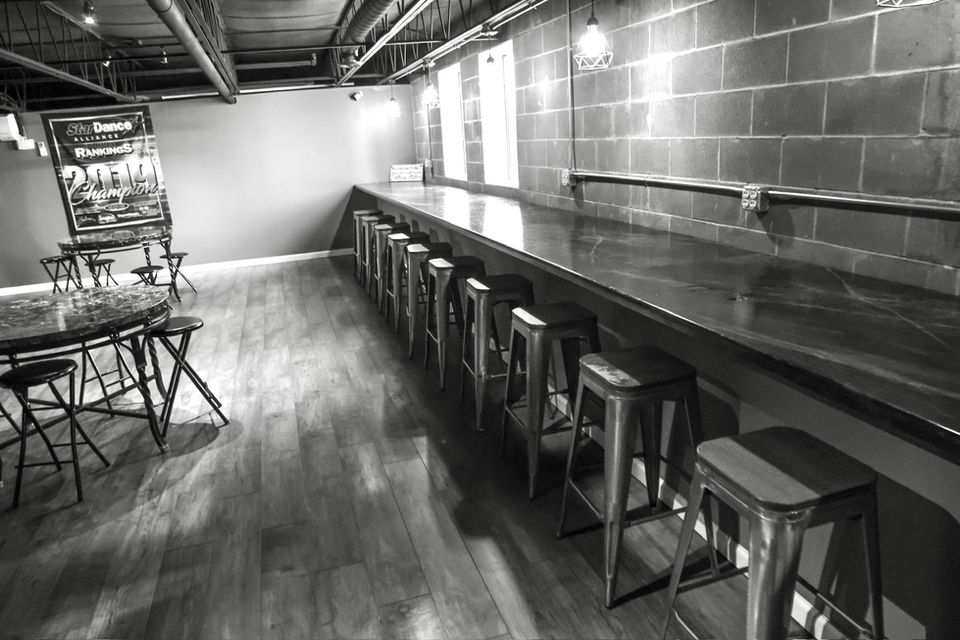top of page

Facility
Our facility houses 5 large studios that total over 11,700 square feet, including viewing windows and spaces to make any dancer feel right at home.
Each of our studio rooms are used for all levels and all genres of dancing. However, some rooms have unique equipment or space to support the growth of our dancers. Read more about each room and find additional facility images below!

Studio Classroom #1
Our largest classroom totaling 1,850 square feet is used for various classes. This room is equipped with two viewing windows from the lobby that allows parents to get a little peek into the fun.
Studio Classroom #2
Room 2 is 1,250 square feet and is used for various classes. It is equipped with a flexibility ladder and ballet barres.


Studio Classroom #3
Room 3 is a total of 1,100 square feet and houses the storage for our flexibility and conditioning equipment.
Studio Classroom #4
Room 4 measures at 1,750 square feet. This spacious room accommodates a tumble track, various types of tumbling mats, as well as ballet barres. Another unique feature of this room is a garage door that allows for an open air classroom setting.


Studio Classroom #5
Room 5 is 1,000 square feet. This room features a flexibility ladder as well as multiple tap boards.
Facility Gallery
bottom of page



















